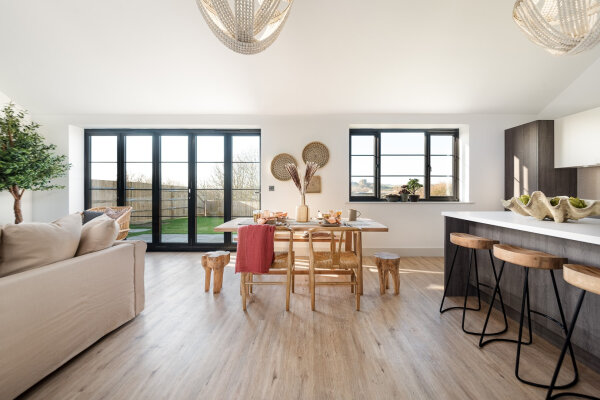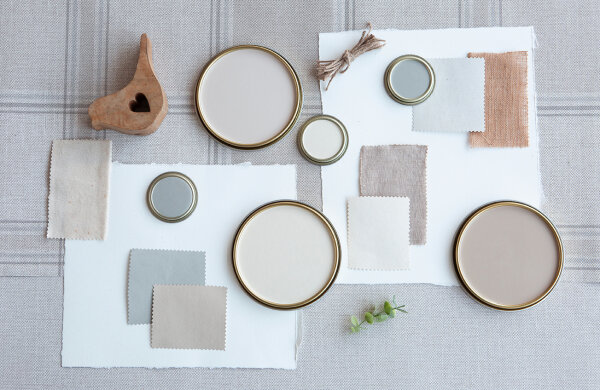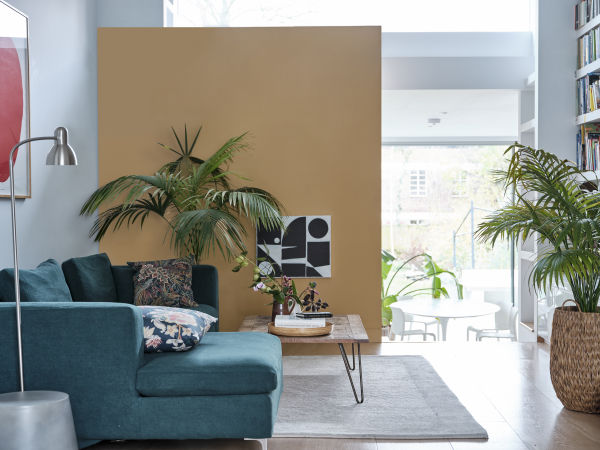Open Plan Design Ideas

June 10th, 2022
Open plan living gives you a vast space to live in and an opportunity to create a real impact, but how do you put together a scheme for open plan? Here are some top tips to help you get started.
What will the space be used for?
The first thing to consider like in all spaces, is what will be happening and where. Thinking about how every member of the family will interact with the space is the key in helping you decorate, so it really works for you. If you have children, where will they play? Do they need a quiet zone for homework? If you are an avid cook who enjoys entertaining, how many people do you expect to host and how do you need the space to work? Do you want your living room to feel cosy whilst the rest of the room is open and bright? These are all questions you need to ask yourself before consulting a colour chart. A helpful tip here is to actually live in the space for a few weeks before committing to any decoration which will help you think about colours, zoning and how the space can be enhanced to your way of living.
How do you style an open plan?
Since open plan living is a vast open area that must be multi-functional, thinking about how different areas work in harmony whilst also having their own identity is a challenge, but will leave a lasting impression. A great place to start is to choose a colour scheme based on 2-3 complementary or harmonious colours that you are drawn to. Once you have chosen your ideal hues, you can think about how to apportion the colours in the different areas to bring a sense of identity to the individual spaces. Add finishing touches in tints and shades of the chosen colours around the room to lift the space and add depth and interest.
How do you create a zone in open plan living?
Zoning spaces with colour is a really easy way to create separation. You could use a feature wall in one space using colour or patterned wallpaper and create a whole palette based around it for the rest of the space. Thinking about colour psychology and how you want to feel in the area will definitely help you to zone certain areas. To bring cohesiveness back into the scheme, think about creating a way to blend the zones together. For example, if your living area is bright and airy, but your kitchen is dark and dramatic, mix the two in the dining space to bring the look together. You could upcycle some chairs and paint them a dark colour whilst introducing lighter colours on the walls and in tableware.
Top painting tips:
To get you started, make your walls look brighter by painting your trims a dark colour. Using black on your window and door frames gives a modern, sleek look and white walls will look even whiter. Using the same colour on all your trims will also give a strong cohesive feel to the room. You can also go a shade darker on your ceilings to brighten up your walls. If you want to create a room divide for a more broken plan way of living, you could paint a dividing piece of furniture to match the rest of the space or use the piece to add pop of colour to the room. Before introducing furniture, map out where you would like pieces to sit with masking tape as this will allow you to see how it will work within the room.
The beauty of open space living is that you can make a vast space really unique to you. If you choose the neutral route you can mash up different styles with ease, and a smaller contrast in the colour palette will allow you to transition from different living zones comfortably. Alternatively, if you want to create more vibrancy using bolder, darker colours, it can be a great way to make a big space cosier and more welcoming. Just remember, the space should represent you and how you like to live so make sure your decorating reflects this!
For more decorating inspiration and top tips, join us on Facebook or Instagram:















